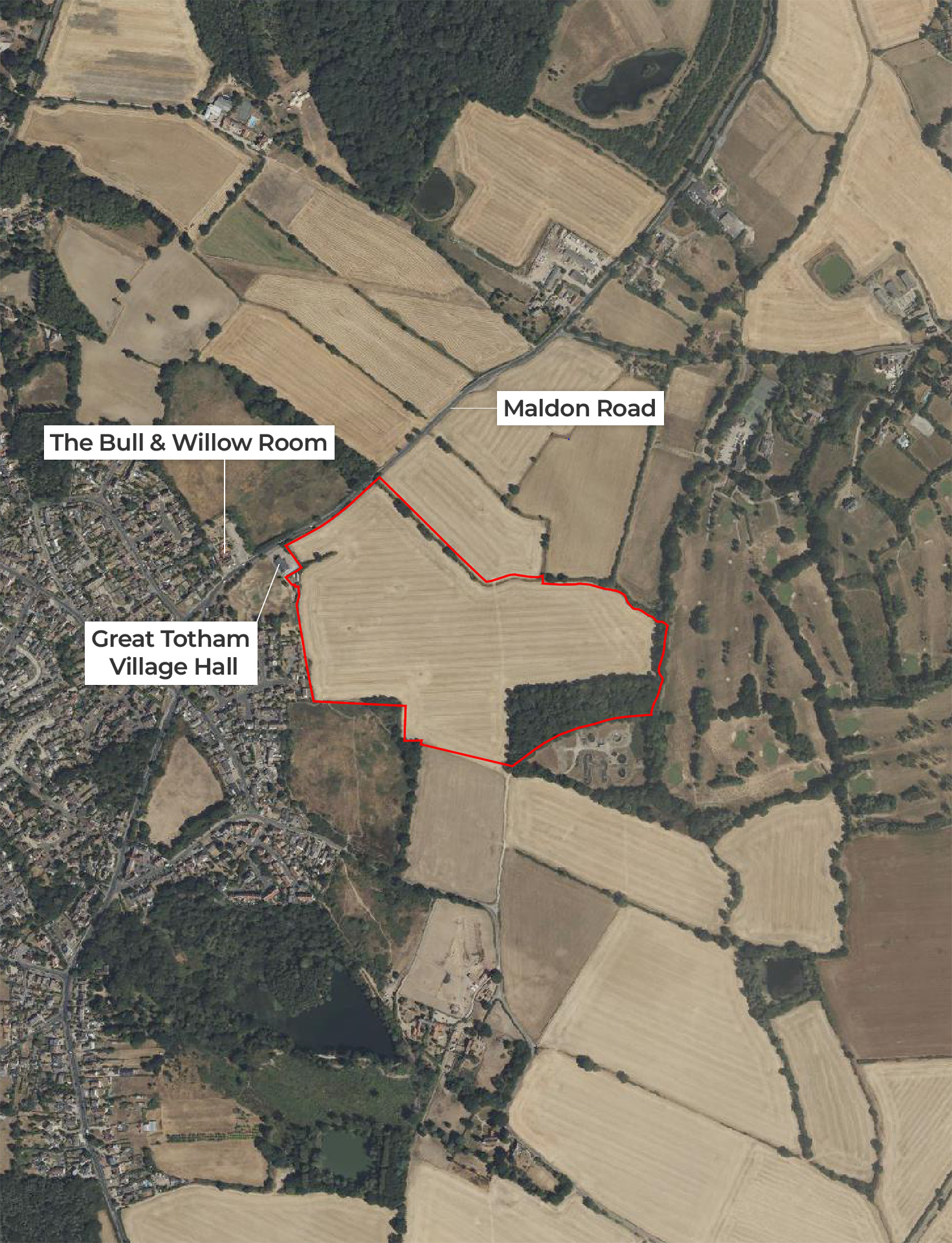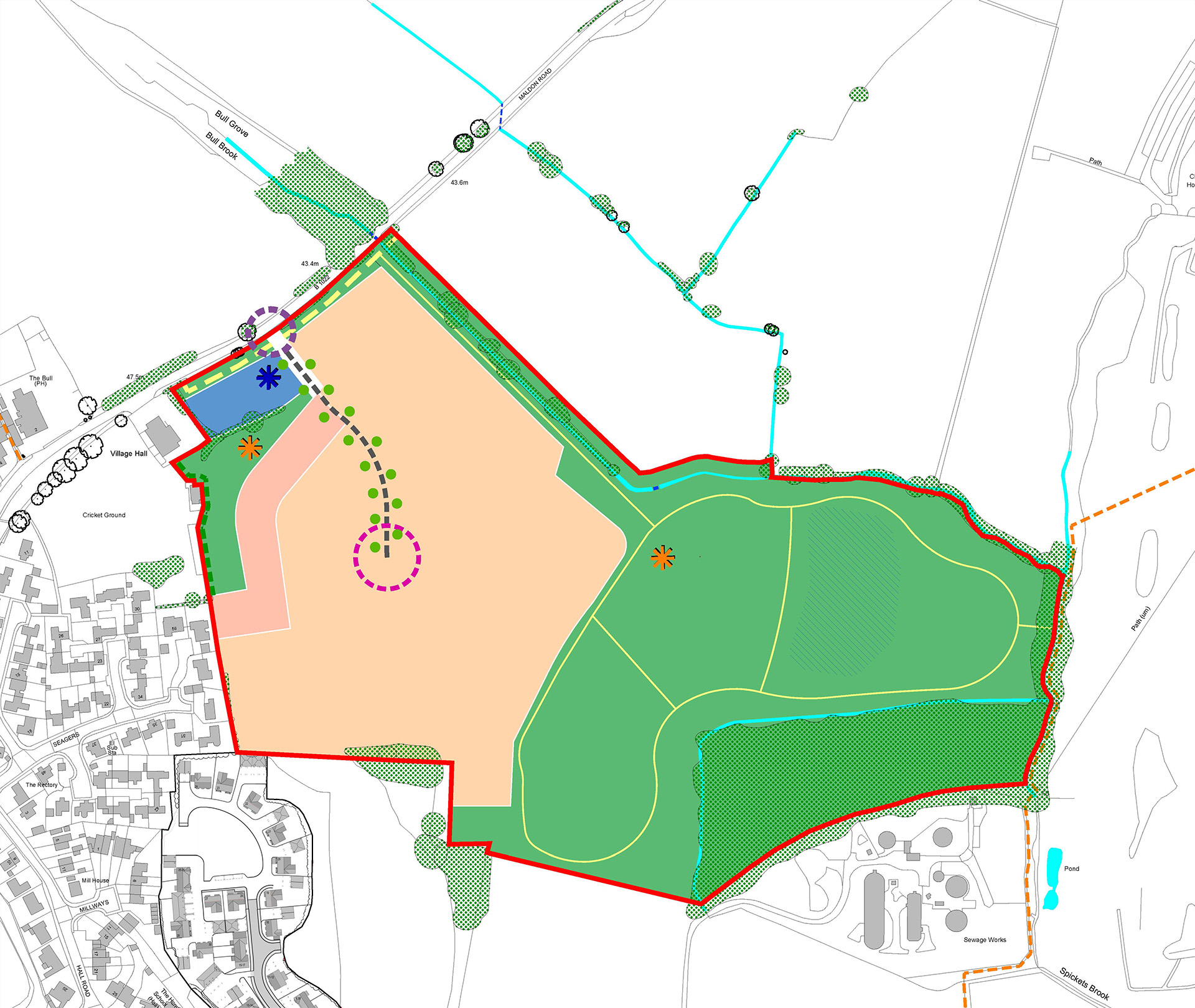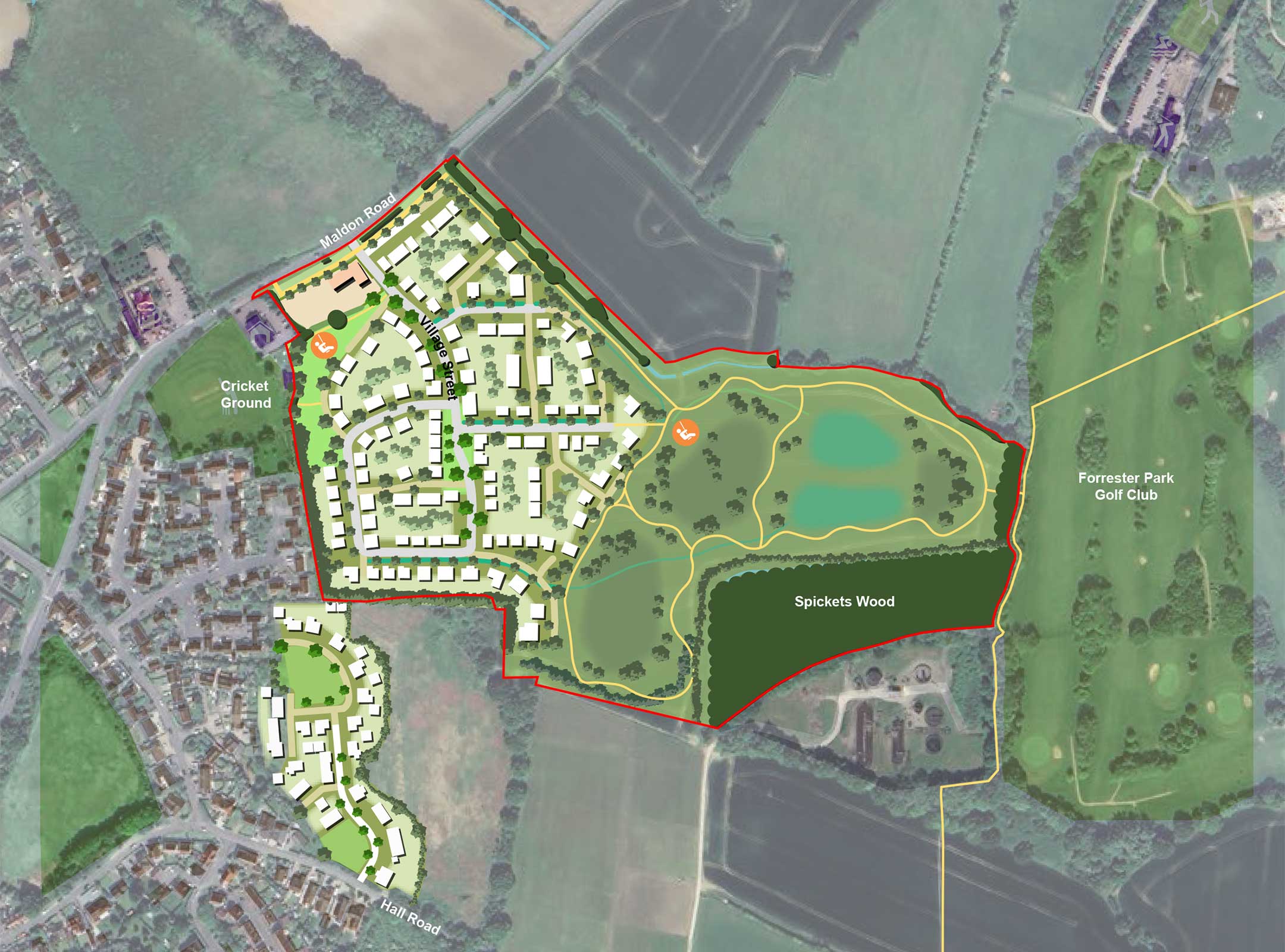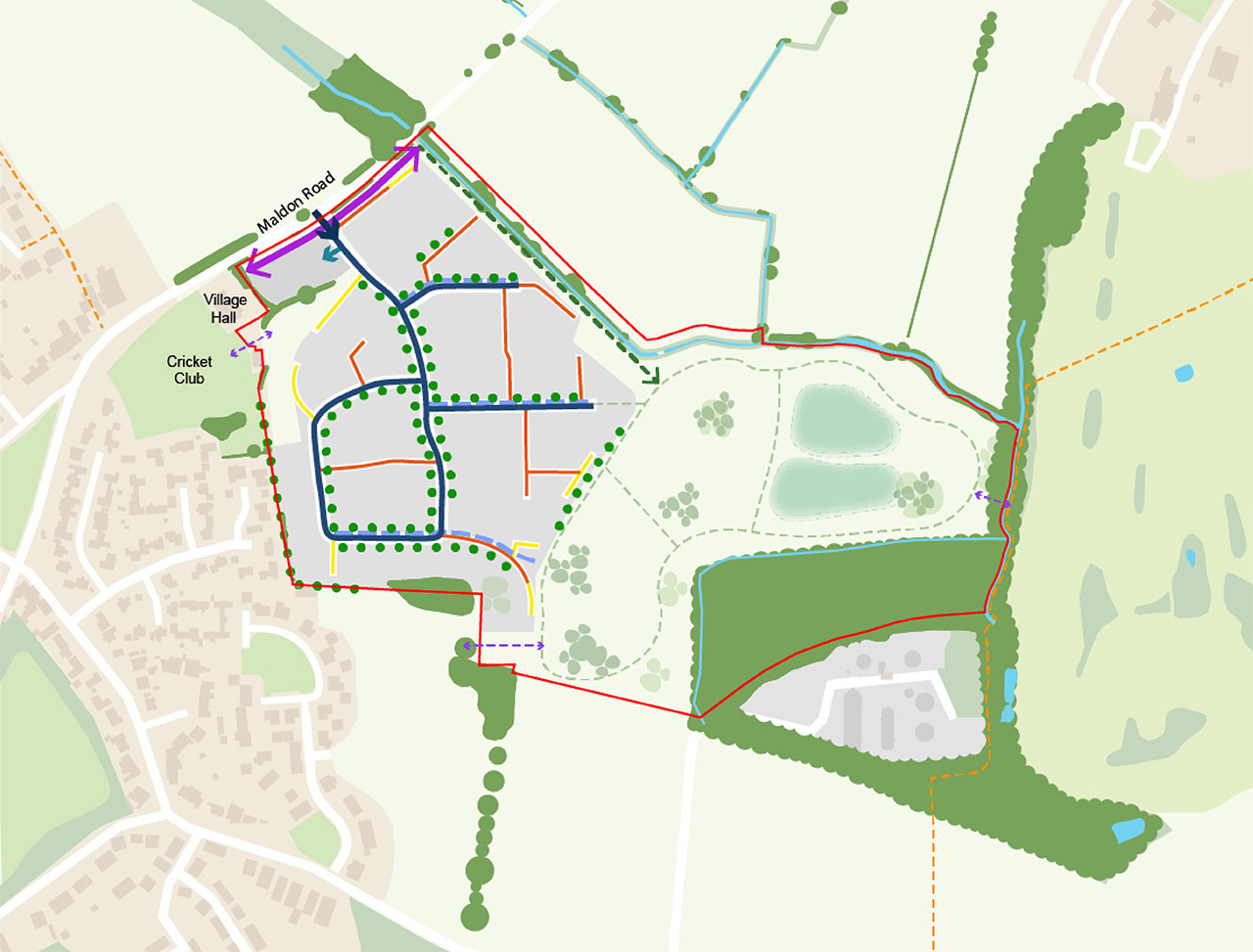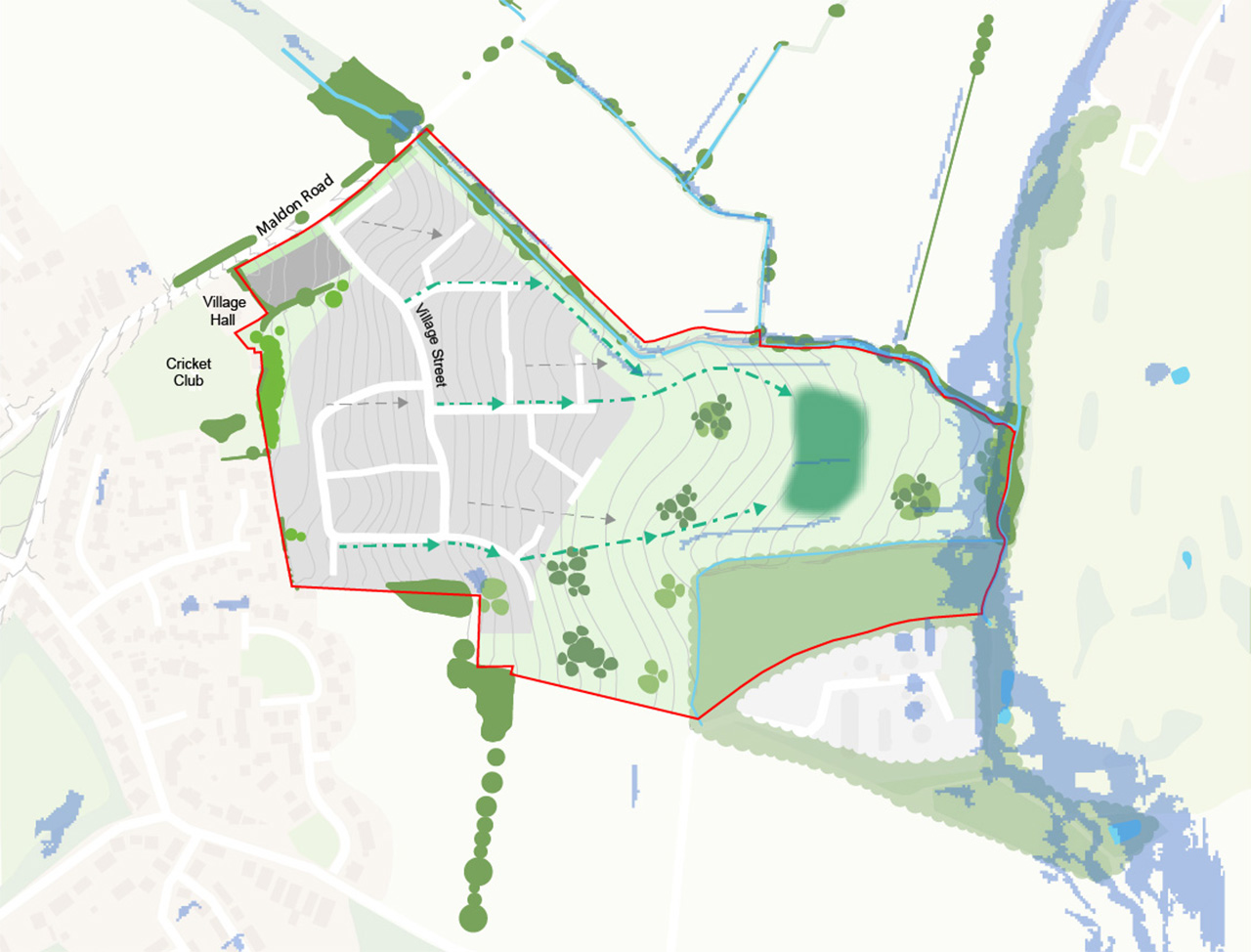Proposals
Key information about the site
The submitted outline application includes new market and affordable homes in Great Totham, as well as safeguarding land for a new neighbourhood centre and deliver a significant amount of open space, new pedestrian and cycle routes and biodiversity enhancements.
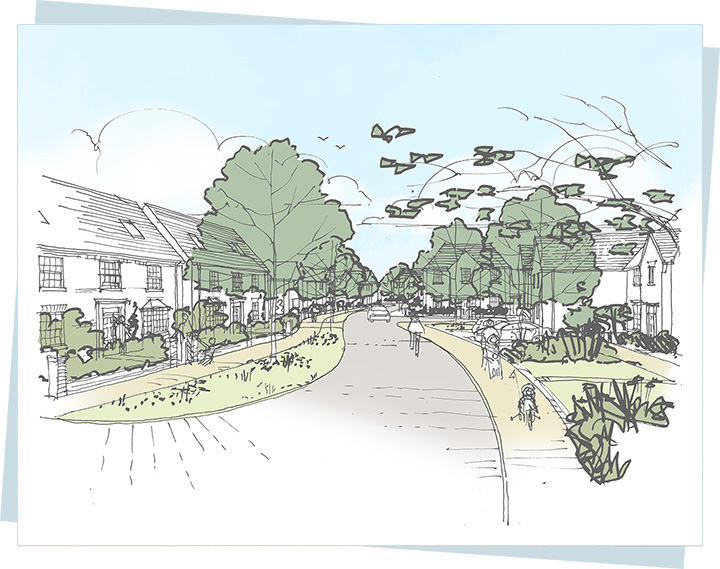
Key features
Benefits for the community and local area
The proposals present an opportunity to help deliver much needed housing whilst also safeguarding land for a new neighbourhood centre and prioritising significant open space for new and existing residents to enjoy.
The site
Site location
The proposed site, covering around 15 hectares, is situated on eastern edge of Great Totham off Maldon Road. The site is currently mostly in agricultural use, and comprises a number of fields confined by hedgerow. The southeastern corner encompasses Spickets Wood which is a designated ancient woodland and a Local Wildlife Site.
The Bull Brook stream runs along the northeastern boundary of the site along which are a number of large trees and hedgerows and there are no existing public rights of way which cross the site.
Great Totham Village Hall, a locally listed heritage asset, and Great Totham Cricket Club sit adjacent to the northwestern part of the site and a Grade II listed public house, The Bull & Willow Room, is situated opposite on the northern side of Maldon Road.
The site benefits from good public transport links including bus services connecting Great Totham with Witham, Maldon, Tiptree and Colchester and this development will enhance the village’s connectivity through new and enhanced pedestrian and cycle pathways.
Masterplan
Key parameters and principles
As part of the outline application, a parameter plan for the proposals has been prepared, outlining the key parameters and principles that have guided the design of the illustrative masterplan, including outlining the land use for the site and where new homes and open space will be located.
 Site boundary
Site boundary Residential development
Residential development Land for community facility / medical centre
Land for community facility / medical centre Existing trees & hedgerows
Existing trees & hedgerows Formal open space / focal space
Formal open space / focal space Tree lined street
Tree lined street Roadside swale
Roadside swale Children’s play
Children’s play Semi-natural open space with leisure walking routes and surface water attenuation
Semi-natural open space with leisure walking routes and surface water attenuation
New homes
High-quality housing that meets local needs
The proposals seek to deliver up to 170 high-quality new homes, in a range of house types including bungalows. The proposals will incorporate a variety of house sizes and tenures, seeking to address identified local need in Great Totham.
As set out above, the proposals will be submitted under an outline application to establish the principle of new homes in this location, with detailed design coming forward at a later stage as part of a Reserved Matters application. The new homes will be designed to not only complement the local area but also to allow the development to establish its own distinct sense of place, helping create a community.
As part of the proposals, 40% of affordable housing will be provided in varying sizes and tenures including affordable rent, shared ownership, and First Homes, offering a range of options for residents looking to get onto the housing ladder.
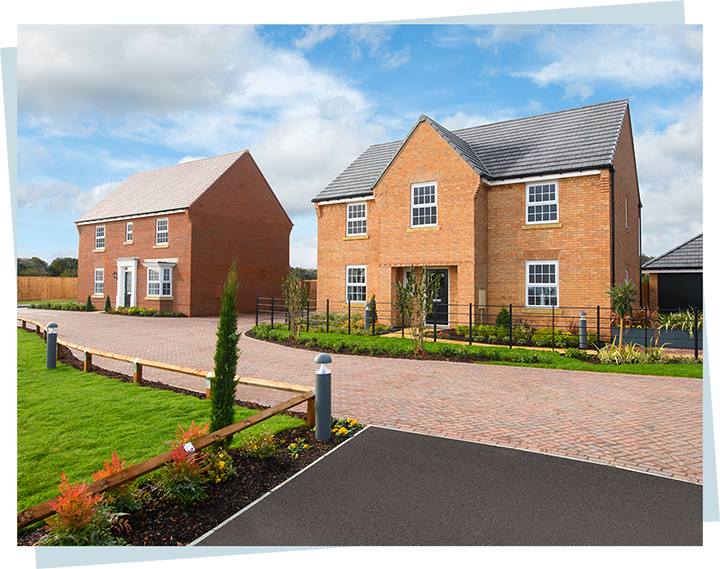
Community infrastructure
Land for a new neighbourhood centre
As part of the proposals, Barratt David Wilson Homes are proposing to safeguard land for the future delivery of a new neighbourhood centre, which would help meet the needs of new and existing residents in Great Totham and relieve pressures on existing infrastructure in the area.
The land reserved for the neighbourhood centre is located in the northeastern corner of the development. This is primarily due to this area being well located for pedestrians and cyclists and allowing for its own vehicular access off Maldon Road, preventing additional traffic entering the site and ensuring that the new community asset is located close to the existing community. When required, the land will be transferred to Essex County Council who will appoint a contractor to design and build the new neighbourhood centre.

Green areas
Creating vibrant community spaces
The proposals follow a landscape-led approach, that retain and nurture existing vegetation, in addition to introducing significant new public open green space for new and existing resident to enjoy, including two play areas, designed to foster community activities and recreational opportunities.
Barratt David Wilson Homes is looking to deliver the following as part of the proposals in order to help the proposed development achieve a 10% biodiversity net gain:
- Retention and enhancement of Bull Brook and associated trees within a landscape / ecological corridor.
- Protection of Spicketts Wood Ancient Woodland.
- General retention and enhancement of existing hedgerow.
- Enhance the open spaces by new planting of native tree species, scrub and wildflower meadow.
- Provision of publicly accessible amenity open space with leisure walking routes, potentially Suitable Alternative Natural Greenspace (SANG).
- The creation of new ‘naturalistic’ habitats which deliver ecological enhancement and biodiversity net gain above that of the previous agricultural field.

Sustainability
A development strategy to support a sustainable future
The proposals have been developed with sustainability at the centre.
The design of the development will incorporate air source heat pumps and electric vehicle charging points, and will commit to the emerging Future Homes Standard, which will require new build homes to be future-proofed with low carbon heating and world-leading levels of energy efficiency.

Active travel
Fostering healthy living in Great Totham
Our development is designed with health and well-being at its core, providing numerous opportunities for residents to lead active and healthy lives.
The proposals incorporate cycling and walking routes to help promote cycling and walking as primary modes of transport, enhancing connectivity and reducing the reliance on cars for those living within the development.
A proposed pedestrian and cycle route alongside Maldon Road will enhance accessibility to Great Totham including Great Totham Primary School.
Additionally, the location of the main access to the proposed development is in close proximity to existing bus stops on Maldon Road which provide connections to Witham, Maldon, Tiptree and Colchester encouraging the use of public transport.
 Site boundary
Site boundary Safeguarded corridor for potential future pedestrian and cycle link
Safeguarded corridor for potential future pedestrian and cycle link Street tree planting
Street tree planting Village street
Village street Shared surface street
Shared surface street Shared private drive
Shared private drive Swales
Swales Access junction
Access junction Community use / medical centre access
Community use / medical centre access PRoW
PRoW Potential future connection points
Potential future connection points Leisure / dog walking route
Leisure / dog walking route Pedestrian / cycle route
Pedestrian / cycle route
Site access
Carefully designed access arrangements
Our proposed vehicular access point for the new development will be through the creation of a new access off Maldon Road to the north of the development.
Additionally, this access point will also provide access for pedestrians and cyclists, enhancing connectivity and reducing the reliance on cars for those living within the development.
The access point connects to a ‘Village Street’ which leads into the development, off which two secondary streets connect which adopt the character of rural lanes with soft verges, and provide circulation through the scheme.
Where very slow vehicular movements are required such as fronting the play spaces, and the southern edge, homes will be served by lanes with no through traffic movement.

Flood mitigation
Sustainably designed surface water management to help prevent flooding
The proposals have been designed to effectively manage surface. The proposed surface water drainage strategy will use sustainable urban drainage systems (SuDS) to capture, control and release water generated on-site, back to pre-development greenfield rates.
The system is designed to manage severe weather that happens very rarely, such as 1-in-100-year storm event and to account for climate change.
The proposed SuDS features include a variety of storage options: attenuation basins, swales, and permeable paving to provide storage during rainfall events, treatment, amenity, and biodiversity benefits.
Timeline
How will the project move forward?
Timeline is subject to change due to planning and consultation.
April 2025
Launch of the consultation process.
June 2025
Submission of the planning application.
Late 2025
Targeted determination of the planning application by Maldon District Council.

